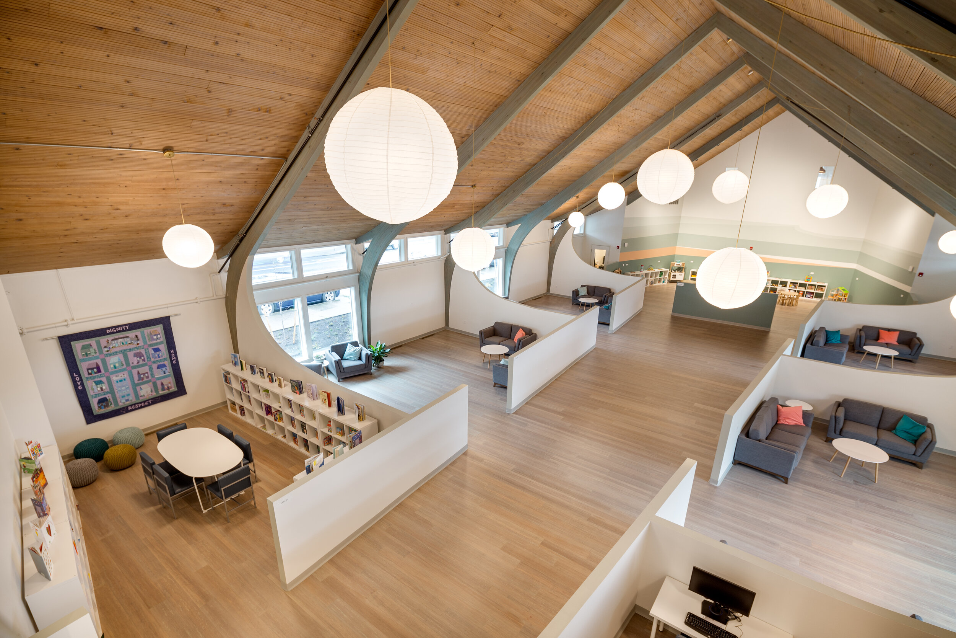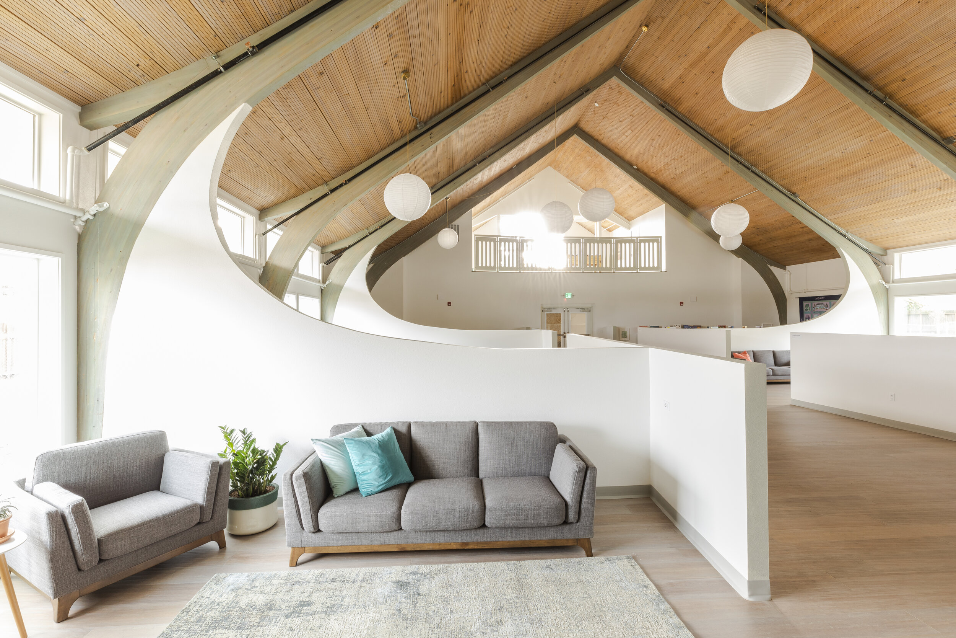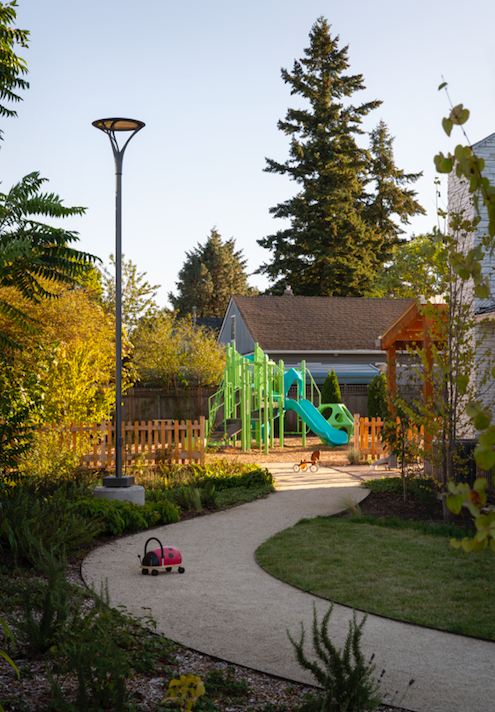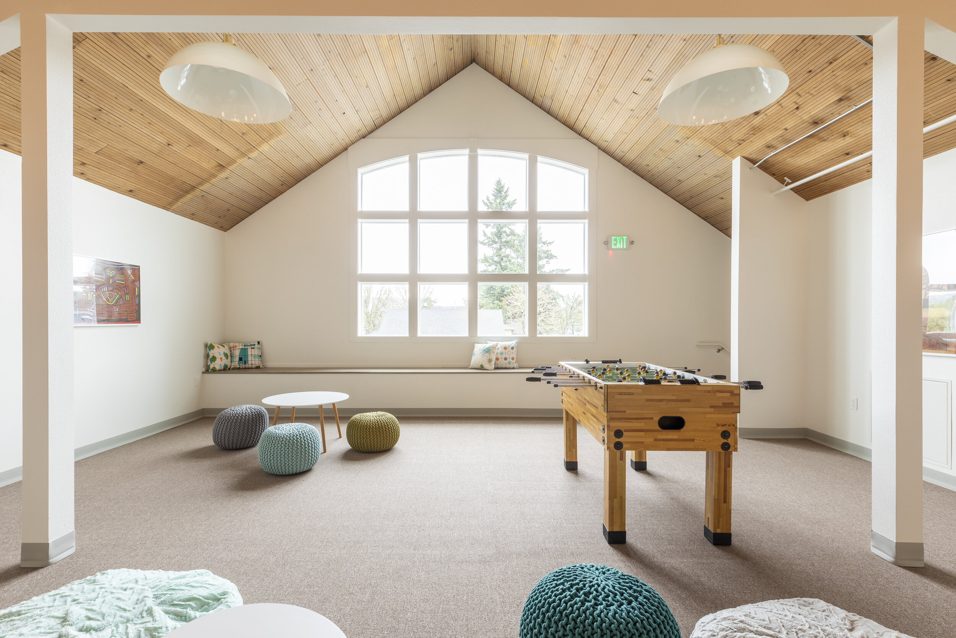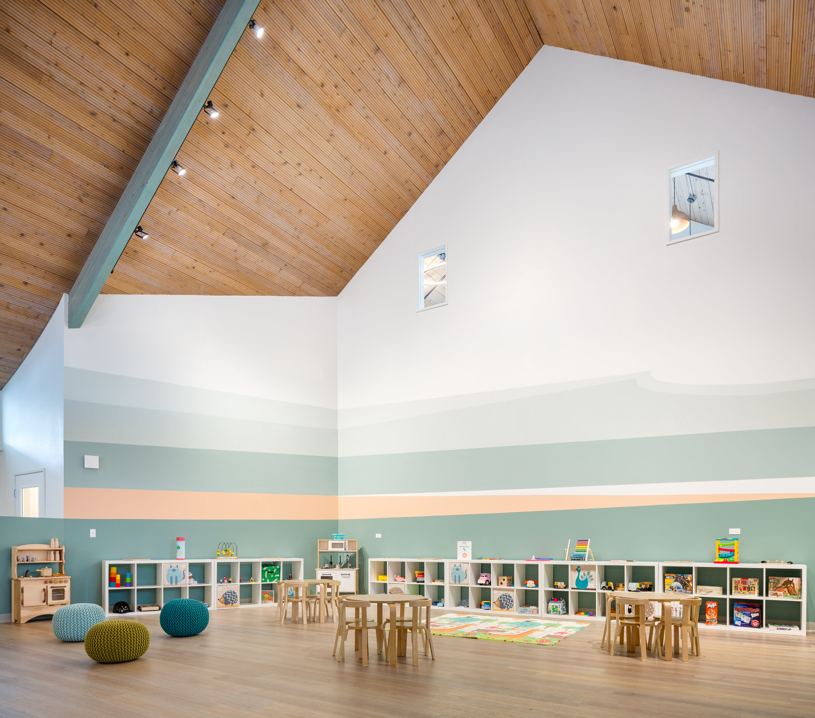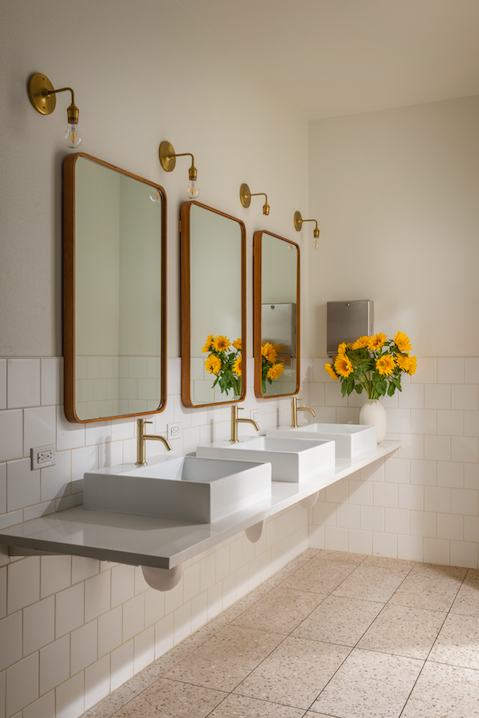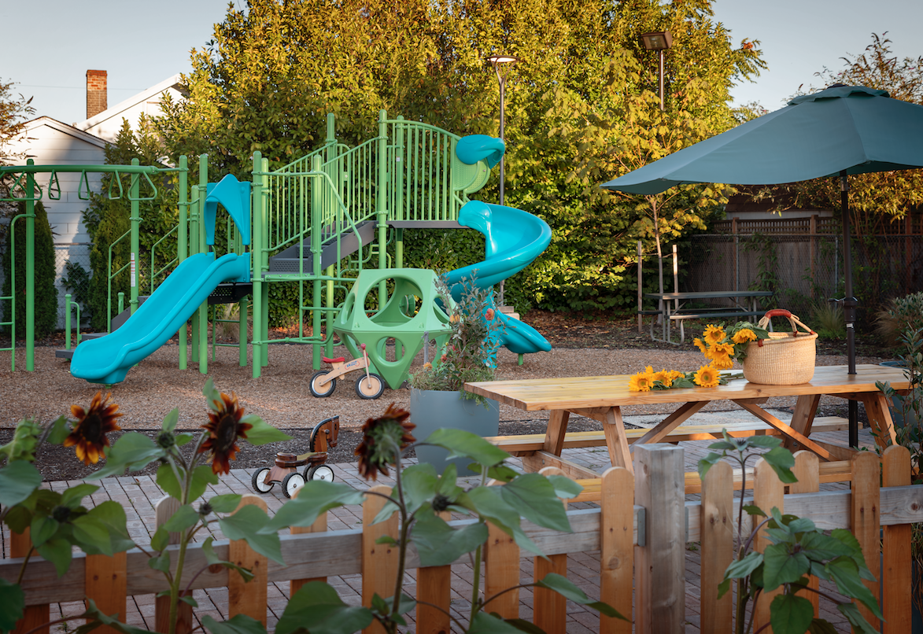Family Village
Family Village was designed pro bono by Jessica Helgerson Interior Design, in collaboration with Carleton Hart Architecture.
The entrance to Family Village
Photo by Christopher Dibble
The front entrance to Family Village
Photo by Christopher Dibble
Beautiful mural by Lonesome Pictopia
Photo by Aaron Leitz
Waiting area with art by Dana Lynn Louis
Photo by Josh Partee
Computer Lab
Photo by Christopher Dibble
View of the Day Shelter from the Rec Room
Photo by Josh Partee
Library
Photo by Aaron Leitz
Living Room
Photo by Christopher Dibble
Living Room
Photo by Christopher Dibble
Day Shelter
Photo by Aaron Leitz
View from the kitchen looking into the dining room
Photo by Christopher Dibble
Classroom
Photo by Christopher Dibble
Family Supply Room
Photo by Christopher Dibble
Walkway
Photo by Aaron Leitz
Vegetable Garden
Photo by Aaron Leitz
Conference Room with table by Lightning Wolf Designs
Photo by Christopher Dibble
Rec Room
Photo by Christopher Dibble
View of the Day Shelter from the Rec Room
Photo by Christopher Dibble
Living Room
Photo by Aaron Leitz
Kids Play Room
Photo by Josh Partee
Kids Play Room Detail
Photo by Christopher Dibble
Dining Room
Photo by Aaron Leitz
Family Bedroom
Photo by Aaron Leitz
Bathroom
Photo by Aaron Leitz
Staff Office
Photo by Christopher Dibble
Playground
Photo by Aaron Leitz
Basketball Court







